
The Ultimate Guide to House Extensions
Published on March 25, 2025
Posted in Advice & Reviews
by MKM
5 min read
- Introduction
Whether your family’s outgrown the space or you're finally getting that dream kitchen, extending your home can be exciting, but also a bit overwhelming. We’re here to make it simple. This guide provides a comprehensive look at the key aspects of extending your home, from costs and regulations to selecting your materials and design choices.
At MKM we don't only have all the materials you could EVER need in one place, but we also have knowledgeable experts that are on hand to advise you throughout the process, designers ready to measure and design your kitchen and bathroom for free, and free local delivery to sweeten the deal even more. Visit your local MKM branch or find out more online about how we can help with your house extension project.
- Why Consider a House Extension?
A house extension allows homeowners to increase living space without the hassle of moving. Whether you need extra bedrooms, a bigger kitchen, or a home office, an extension provides a customised solution to suit your needs. Some key advantages include:
- Cost-Effectiveness – Moving house comes with significant expenses, such as stamp duty, estate agent fees, and legal costs. Staying put and improving what you already have may be the best answer!
- Personalisation – Designing your extension means you can create exactly what you want and turn your house into the home of your dreams.
- Increased Property Value – A well-designed extension can significantly boost the value of your home, making it a smart long-term investment.
- Staying in Your Community – Love your current location? An extension lets you stay where you are while getting the extra space you need.
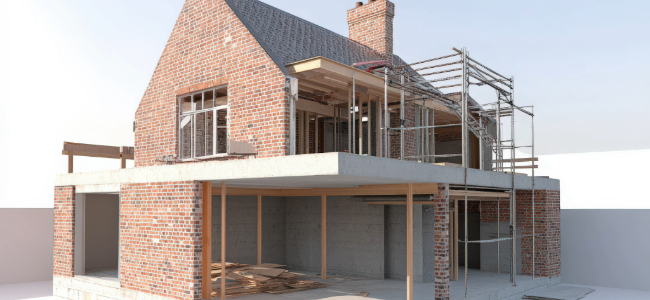
- Cost of a House Extension
One of the most common concerns is the cost of extending a house. Prices vary based on size, location, materials, and design complexity. Broadly speaking:
- A small single-storey extension (3 metres) can cost between £20,000-£50,000.
- A larger extension (6 metres or double-storey) might range from £50,000-£120,000.
- A kitchen extension or specialised design may incur extra costs due to plumbing and electrical work.
Knowing the numbers upfront means you can plan smart and steer clear of any nasty surprises.

- Budgeting for Your Extension
Setting a realistic budget is one of the most critical steps before beginning construction. Without careful planning, costs can quickly spiral beyond wat you'd originally planned. Here are the key factors to consider when budgeting for your extension:
Materials & Labour
The cost of materials and labour will likely be your biggest expense. When selecting materials, aim for a balance between quality and affordability. Consider factors such as:
- Structural materials – bricks, concrete, timber, and steel.
- Finishes – flooring, plastering, and paint.
- Fixtures & fittings – doors, windows, kitchen units, and bathroom installations.
Labour costs will vary depending on the complexity of your extension and the contractors you hire. Skilled professionals such as builders, electricians, and plumbers can charge different rates, so getting multiple quotes is essential.
Planning & Design Fees
Before construction begins, you may need to hire professionals to help design and plan your extension. These costs typically include:
- Architectural fees – Architects can help design your extension and ensure it meets both your needs and building regulations. Expect to pay between 3-15% of your total project cost. This will vary depending on level of involvement.
- Surveyor fees – A structural surveyor may be required, particularly for larger or more complex builds.
Unexpected Expenses & Contingency Funds
No matter how detailed your plans, unexpected costs are common. Always set aside 10-15% of your budget for these surprises, such as:
-
Structural issues (weak foundations or damp)
-
Fluctuating material prices
-
Delays, especially if the weather impacts work
Tradeshake is here to help!
- Tradeshake is the all-in-one tool that connects homeowners with trades, simplifies contracts, helps you track change and avoid disputes. A Tradeshake contract is like a safety net for your project. It's your peace of mind, ensuring your money stays safe and you get exactly what you're promised. Find out more here.
Additional Costs to Consider
On top of the main construction expenses, don’t forget to factor in:
- Temporary accommodation – If your extension makes your home unliveable for a while, you might need a place to stay.
- Waste disposal – Skip hire and waste removal fees for construction debris. A range of our branches offer hire services which may assist with waste disposal.
- Insurance – Make sure both your home and the construction work are properly covered.
- Planning Permission and Regulations
Before starting your extension, it’s important to determine whether you need planning permission or if your project falls under permitted development rights. Understanding the legal requirements can prevent any nasty suprises, delays, or even the need to undo work that doesn’t comply.
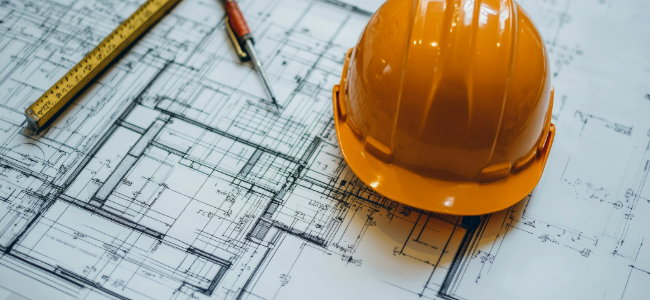
Do You Need Planning Permission?
Not all extensions require planning permission, as some fall under permitted development rights (PD). However, there are strict criteria to meet. The key considerations include:
- Size Restrictions – For single-storey rear extensions, the general PD limits are:
- Semi-detached & terraced houses – Up to 3 metres from the original rear wall.
- Detached houses – Up to 4 metres from the original rear wall.
- Prior approval will apply if planning a larger house extension, which is over 4 and up to 8 metres for detached houses and over 3 and up to 6 metres for all other houses. You will need to apply to your local authority who will then consult adjoining neighbours.
- Height Restrictions – Extensions must not exceed 4 metres in height for single-storey builds.
- Front & Side Extensions – These typically require planning permission.
- Listed Buildings & Conservation Areas – If your home is listed or in a designated area, stricter rules apply, and you will likely need full planning permission.
If your extension does not meet PD criteria, you must submit a planning application to your local council. The decision process typically takes 8-10 weeks, so factor this into your timeline.
Neighbour Considerations & Party Wall Agreements
Your extension could impact neighbouring properties, particularly if you’re building close to boundaries. To maintain good relationships and comply with the law, consider:
- Party Wall Agreement – If your extension affects a shared wall or boundary (common in terraced or semi-detached homes), the Party Wall Act 1996 requires you to notify and gain written consent from affected neighbours.
- Overlooking & Privacy – Large windows or extensions close to neighbouring gardens may lead to objections. Choosing frosted glass or strategically placing windows can help mitigate concerns.
- Construction Disruptions – Noise, dust, and potential damage to shared structures can be contentious. Keeping neighbours informed about schedules and expected disruptions can ease tensions.
Building Regulations: Mandatory Compliance
Regardless of whether planning permission is required, all extensions must comply with UK Building Regulations. These rules ensure that the structure is safe, energy-efficient, and habitable. Key areas of compliance include:
- Structural Integrity – The extension must be stable, requiring adequate foundations and load-bearing walls.
- Insulation & Energy Efficiency – Walls, roofs, and floors must meet thermal performance standards to improve energy efficiency.
- Fire Safety – Adequate fire exits, fire-resistant materials, and proper ventilation are mandatory.
- Drainage & Water Management – New plumbing and drainage must integrate correctly with existing systems.
- Electrical & Gas Safety – Any electrical work must comply with Part P of the Building Regulations, and gas installations must be completed by a Gas Safe registered engineer.
You’ll need to submit building control applications to your local council or use an approved private inspector to ensure compliance. Inspections may occur at different stages of construction, and a final completion certificate is required.
Additional Legal Considerations
Beyond planning permission and building regulations, consider:
- Permitted Development Confirmation – If you’re unsure whether your extension qualifies, you can apply for a Lawful Development Certificate (LDC) to confirm compliance before starting work.
- Restrictive Covenants – Some properties have legal restrictions preventing extensions or requiring permission from previous owners or developers. Check your title deeds.
- Local Authority Designations – If your home is in a conservation area, national park, or an Area of Outstanding Natural Beauty (AONB), stricter rules may apply.
- Maximising the Value of an Extension
A well-planned extension can significantly increase the value of your property, but not all extensions offer the same return on investment (ROI). To maximise the financial and practical benefits, consider how the extension enhances both functionality and desirability. Here are the best ways to ensure your investment pays off:
Adding Extra Rooms
Additional bedrooms are one of the most effective ways to increase property value, particularly if your home moves into a higher buyer bracket (e.g., turning a two-bedroom home into a three-bedroom). Key considerations include:
- Loft Conversions – Converting unused loft space into a bedroom with an en-suite can add up to 20% to your home’s value.
- Side or Rear Extensions – Extending the property footprint to create an extra bedroom can also be beneficial but ensure it doesn’t reduce living space too much.
- Consider an En-Suite – Homes with multiple bathrooms are more attractive to buyers, especially for growing families.
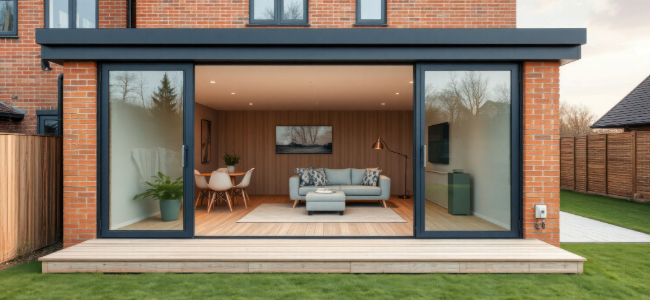
Enhancing Natural Light – Bright & Airy Spaces Give The Appearance of More Space
Maximising natural light makes spaces feel bigger, more modern, and more inviting. Some of the best ways to do this include:
- Bi-Fold or Sliding Doors – Bring the indoors outdoors with doors that open out onto a patio, perfect for those large family gatherings.
- Roof Windows or Skylights – Perfect for single-storey extensions, these bring in natural light without sacrificing privacy.
Creating Multi-Use Spaces for Modern Living
Flexibility is key in today’s housing market. Consider designs that accommodate:
- Home Offices – With more people working from home than ever before, a dedicated workspace can be a major selling point.
- Playrooms or Additional Living Areas – Growing families tend to look for further space.
- Utility Rooms or Boot Rooms – Keeps the mess and dirty laundry at bay, hide it away in another room until you're ready to tackle! Utilities also tend to keep noise to a minimum when all you want to do is watch TV in peace!

Improving Energy Efficiency – A Growing Priority
Modern buyers prioritise energy efficiency to reduce running costs. Boosting your home’s efficiency can increase value and make it more attractive to buyers. Key improvements include:
- High-Quality Insulation – Prevents heat loss and lowers energy bills.
- Double or Triple Glazing – Improves thermal performance and soundproofing.
- Underfloor Heating – More efficient than radiators and adds a premium touch.
- Solar Panels or Heat Pumps – Eco-friendly features that reduce long-term costs and appeal to sustainability-conscious buyers.
Avoiding Common Mistakes That Reduce Value
While extensions can be valuable, poor planning can limit their benefits. Avoid these common mistakes:
- Overextending & Reducing Outdoor Space – Don’t reduce outdoor space too much.
- Compromising on Layout – Ensure the extension flows well with the rest of the house.
- Using Low-Quality Materials – Cutting corners on finishes can hurt both the look and longevity of the extension.
7. Types of House Extensions
There are several types of extensions, each suited to different needs, budgets, and property layouts. Choosing the right one depends on your available space, planning restrictions, and how you want to use the new area.
- Single-Storey Extension – A popular choice for expanding kitchens, dining areas, or creating an open-plan living space. It’s typically more affordable and easier to get approved under permitted development rights.
- Double-Storey Extension – While more expensive, this extension adds both ground-floor and upstairs space, making it ideal for adding extra bedrooms or bathrooms. It offers better value per square metre compared to a single-storey extension.
- Rear Extension – Extends out into the garden and is perfect for creating large, open-plan spaces. It’s commonly used for kitchen-diners or extended living rooms but may reduce outdoor space.
- Side Return Extension – A great way to make use of narrow, unused side space in terraced or semi-detached homes. It’s often used to widen a kitchen or dining area without taking up much of the garden.
- Wraparound Extension – A combination of side return and rear extensions, offering the most additional space. It allows for a completely redesigned floor plan but requires more structural work and planning approval.
Each type of extension has its own benefits, so consider how it fits with your home’s existing layout and how it will impact property value.
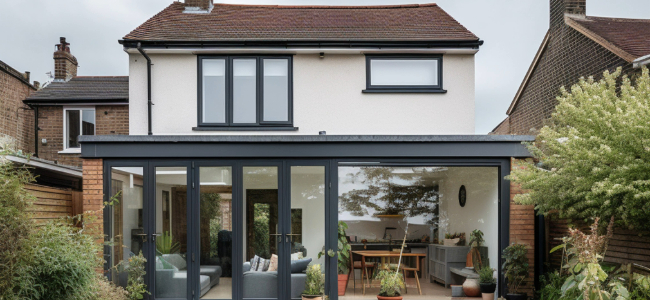
8. Sustainable and Energy-Efficient Extensions
Building an eco-friendly extension not only reduces energy costs but also lowers your carbon footprint and enhances property value. Incorporating sustainable features can make your home more efficient and future-proof.
- Insulation – High-performance insulation in walls, floors, and roofs minimises heat loss, reducing energy bills and improving comfort. Options include sheep’s wool, wood fibre, and aerogel insulation.
- Renewable Heating – Instead of traditional gas boilers, consider air or ground source heat pumps, which provide efficient heating. Underfloor heating is another excellent choice as it distributes heat more evenly and uses lower water temperatures.
- Sustainable Materials – Using recycled bricks, reclaimed wood, or eco-friendly timber frames helps lower the environmental impact. Green roofs and permeable paving can also improve biodiversity and drainage.
- Think about U-value: The U-value (thermal transmittance) measures how well a building material allows heat to pass through it. Lower U-values indicate better insulation (less heat loss), which can help reduce heating costs and make the home more energy-efficient. Use our free U-value calulator, after inputting the material details, the U-value calculator will provide a U-value for each element of the extension. This helps you understand how well insulated each part of the extension will be.
Other sustainable features include solar panels, rainwater harvesting systems, and triple glazing, all of which contribute to a greener, more energy-efficient extension.
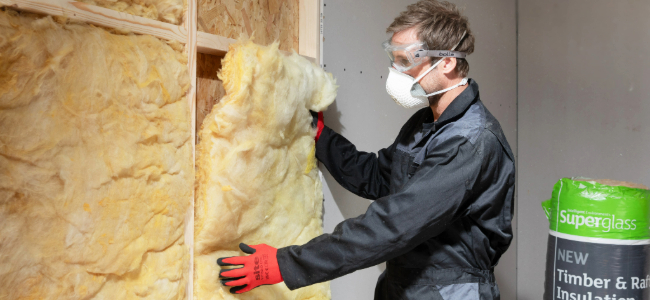
9. Choosing the Right Materials and Suppliers
Selecting high-quality materials and reliable suppliers is key to ensuring your extension is durable, cost-effective, and built to last. At MKM, we provide everything you need to complete your project with confidence.
- Quality Over Cost – Investing in premium materials reduces maintenance costs and improves the longevity of your extension. MKM offers a wide range of trusted brands to suit various budgets without compromising on quality.
- Local Suppliers – Sourcing materials from MKM’s nationwide network of branches helps reduce transport costs and supports sustainability by lowering carbon emissions. We offer free local delivery to make the process even easier.
- Comprehensive Service – Whether you need bricks, insulation, timber, roofing, or kitchen fittings, MKM offers a complete solution, ensuring consistency and convenience throughout your project.

Get Expert Advice at MKM
Looking for guidance on the best materials for your extension? Visit your local MKM branch or browse our online range to find everything you need for a high-quality, sustainable build.
Sources:
- The Building Regulations 2010
- Permitted Development Rights - Planning Permission - Planning Portal
- Find your local planning authority - Find your local planning authority - Planning Portal
- Restrictive Covenants - Use land and property data
- Areas of outstanding natural beauty (AONBs): designation and management - GOV.UK
- Get information about property and land: Search the register - GOV.UK
- Building control - Building control - Planning Portal
- Electrical safety: Approved Document P - GOV.UK
- Structure: Approved Document A - GOV.UK
- Conservation of fuel and power: Approved Document L - GOV.UK
- Fire safety: Approved Document B - GOV.UK
- Drainage and waste disposal: Approved Document H - GOV.UK
- Party walls and building work: Overview - GOV.UK
- Permitted development rights for householders: technical guidance - GOV.UK
- Making an application - GOV.UK
- How Much Will A House Extension Cost In 2025? | Checkatrade
- How Much Does A House Survey Cost In 2025? - HomeOwners Alliance
