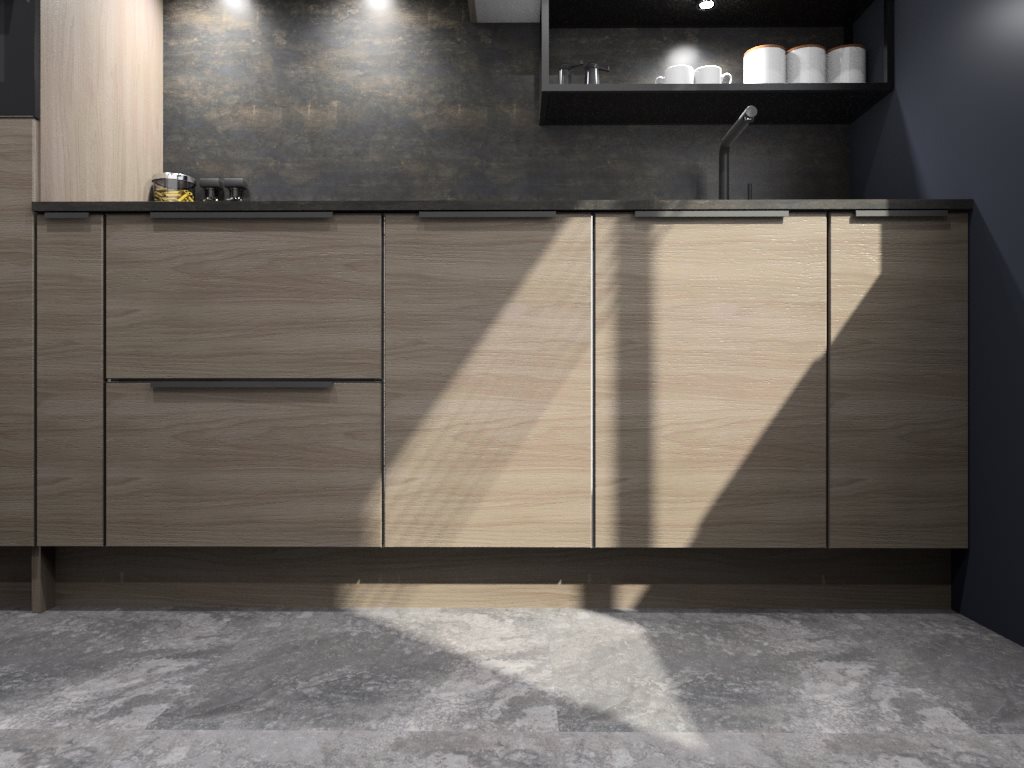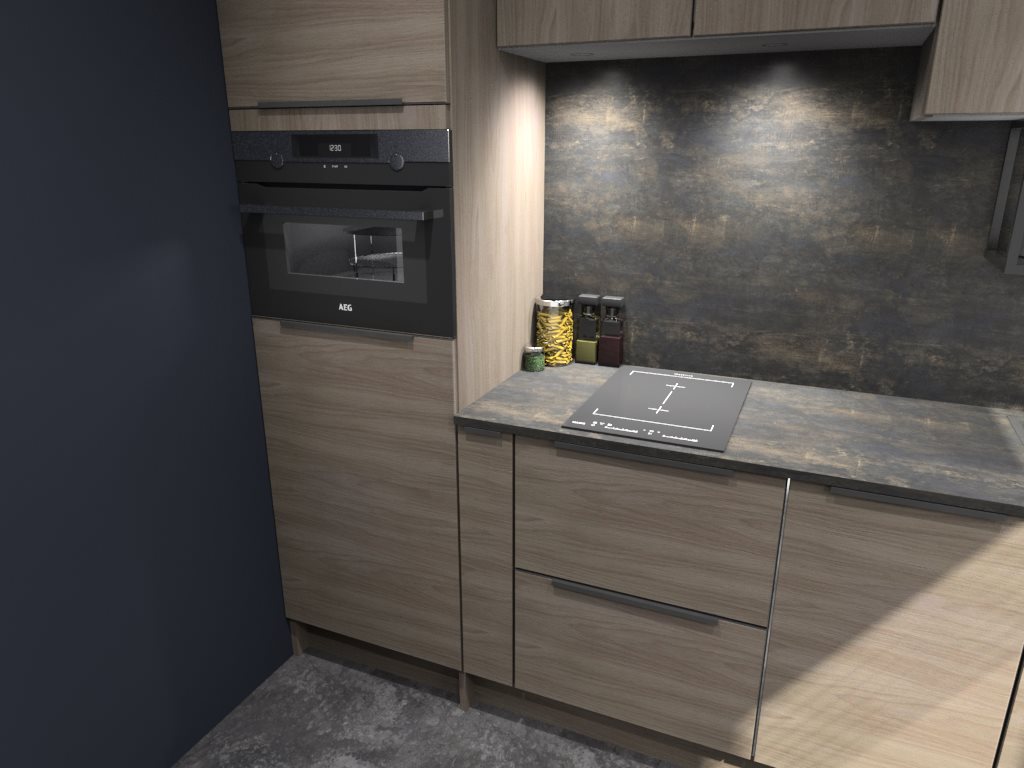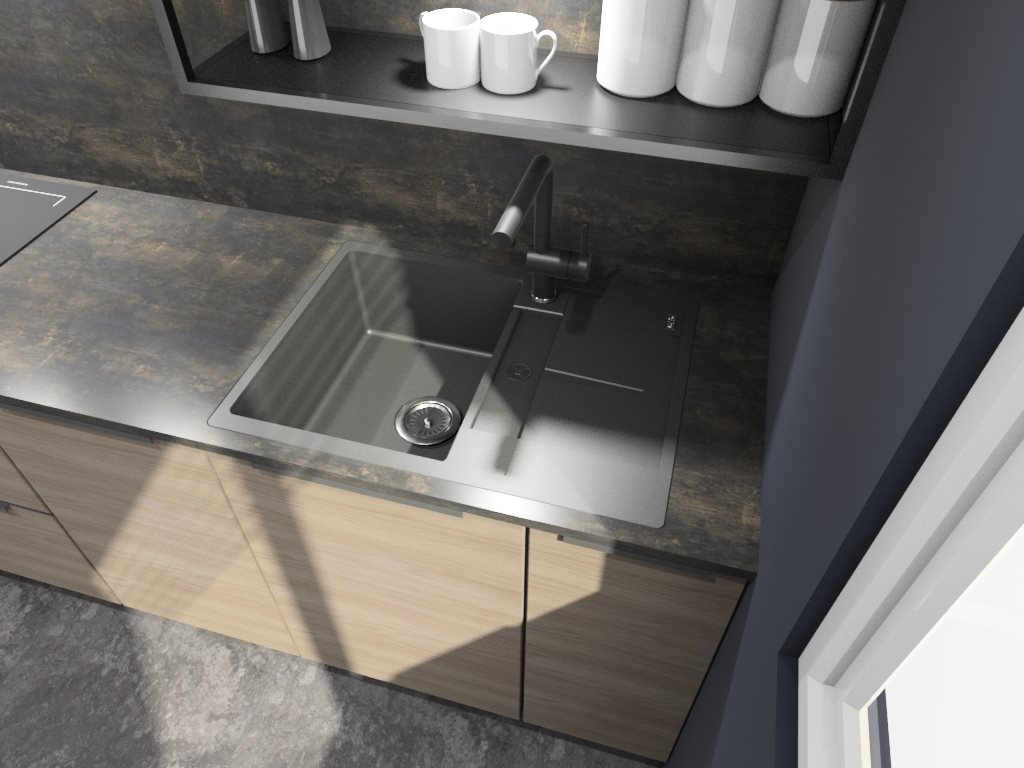
Top tips for small kitchens
Published on October 13, 2022
Posted in Inspiration
by
4.5 min read
Fitting everything you would like to into a small kitchen can seem like an almost impossible task but with a little creativity you can still create a stylish space that will work for you. Here, Bruce Millar, kitchen specialist at MKM Galashiels, shares his top ten tips for planning your perfect compact kitchen:
- Choose tall vertical cupboards to maximise wall space and clever storage options, ensuring you have plenty of shelves, drawers and spice racks to make the most of the limited space available. If possible, full-height wall cabinets should not be placed in a corner, especially above a worktop or sink, as reaching the top shelves will be incredibly difficult due to the worktop being in the way.
- If you can’t install tall vertical cupboards, then think about maximising the space in smaller cupboards by installing pull-outs. These clever storage shelving systems make the most of every available inch within the cupboard and allow you to organise items so that they are easily accessible.

- If you don’t have the room for an extra cabinet, open shelving is a great idea and creates the illusion of more space. Open shelving also allows you to create stylised displays where you can be creative with stacked colourful crockery, cookbooks, potted herbs and spice racks. For an extra statement you could consider painting each shelf a different colour or covering them in bold wallpaper.
- Your kitchen handles can be a bit of an afterthought when planning a kitchen but actually the size and placement of your handles will impact the overall look and feel of your space. For smaller kitchens it is a good idea to stay away from bulky cupboard handles and opt instead for sleek and hidden inline designs where you can or the sleekest of all options, no handles at all!
- Choosing cabinets with built-in end panels will not only save some space they are also a cheaper option than adding them afterwards. Separate décor ends can cost around £20 more per cabinet and also adds an extra 18/20mm to the width of each unit. In a small kitchen an extra 20/40/60mm can actually make a huge difference and you can put the money you have saved towards something else like a statement pendant light or hot water tap.
- Stay away from overpowering thick and chunky worktops and opt for a subtle, slimline option instead. The colour of your worktop will also be important. Choosing glossy, reflective surfaces such as laminate, quartz or stainless steel will help bounce light around the room creating the illusion of space.
- Matching your backboard to your worktop will also create the illusion of space. Stay away from busy patterns as these will fight for attention and draw your eye to them. You could also think about installing a backboard with vertical lines which help to elongate the available space and create the illusion of height.
- Think carefully about your choice of appliances. Choosing a slimline dishwasher will save you 150mm compared to standard models and despite being smaller you can still fit plenty in. An integrated fridge will also keep that flush look along your kitchen run rather than having a bulky standalone fridge taking up valuable space. If you only ever really use two burners on your hob at once, then why not consider a domino hob that only has two burners to really maximise available worktop space. Finally, a combi oven might be a good idea, combining an oven and microwave in one and freeing up a whole cabinet of valuable storage space.

- Sinks are a vital part of any kitchen and it's important to find one that's the right size if you don't have a lot of room to play with. A slimline, compact sink will take up far less valuable worktop space but If you're really stuck for space, a circular or oval-shaped sink takes up even less room and will fit more comfortably into awkward spaces. These sinks are also available with an extra-deep bowl which could be useful if space is really restricted. Finally, think about installing a boiling water tap instead of a standard kitchen tap which will save space on your worktop by eliminating the need for a kettle. There are lots of different models available on the market with some providing hot, cold, filtered and sparkling water at the turn of a tap.

- Lighting is a brilliant tool for creating the illusion of space and this will be an important consideration for small kitchens, particularly those with little or no natural light. In a small space, kitchen lighting also becomes part of the overall design, so it needs to look good, be practical and add something to the overall kitchen design scheme. Combining different sources of lighting is key for small spaces and this can be accomplished by thinking about directional down-lights for prep and cooking areas, cabinet or worktop lighting putting light exactly where you need it for the task in hand and finally oversized or statement lighting for tables or island areas to create atmosphere.
To find your local branch click here.
